Steel structure buildings are similar with other construction projects, the design process is similar too, including the basic data collection, gradually refine the drawings, until the design finalized.
1. Data collection: building structural style, the natural conditions of the project, geological and hydrological conditions, the basic wind pressure, snow pressure, temperature, seismic fortification intensity, wall & roof materials, equipment, etc.
2. Preliminary design: based on the collected information, to give out the initial design of the program. Such as structural form, beam and column position arrangement, spacing, layer height, roof slope and so on.
3. Initial communication: communicate with the customer on the preliminary design, targeted modification, such as flat layout, layer height, slope, etc.
4. Structural system: After several rounds of communication to determine the type of framework structure system
5. Force calculation: the framework force calculation
6. Overall modeling: modeling the building based on known information
7. Stability check: double check the stability and the strength
8. Detailed design: doors and windows style, location, gutter, ventilator and equipment layout
9. Give out the design map
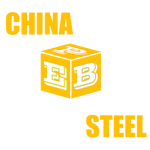
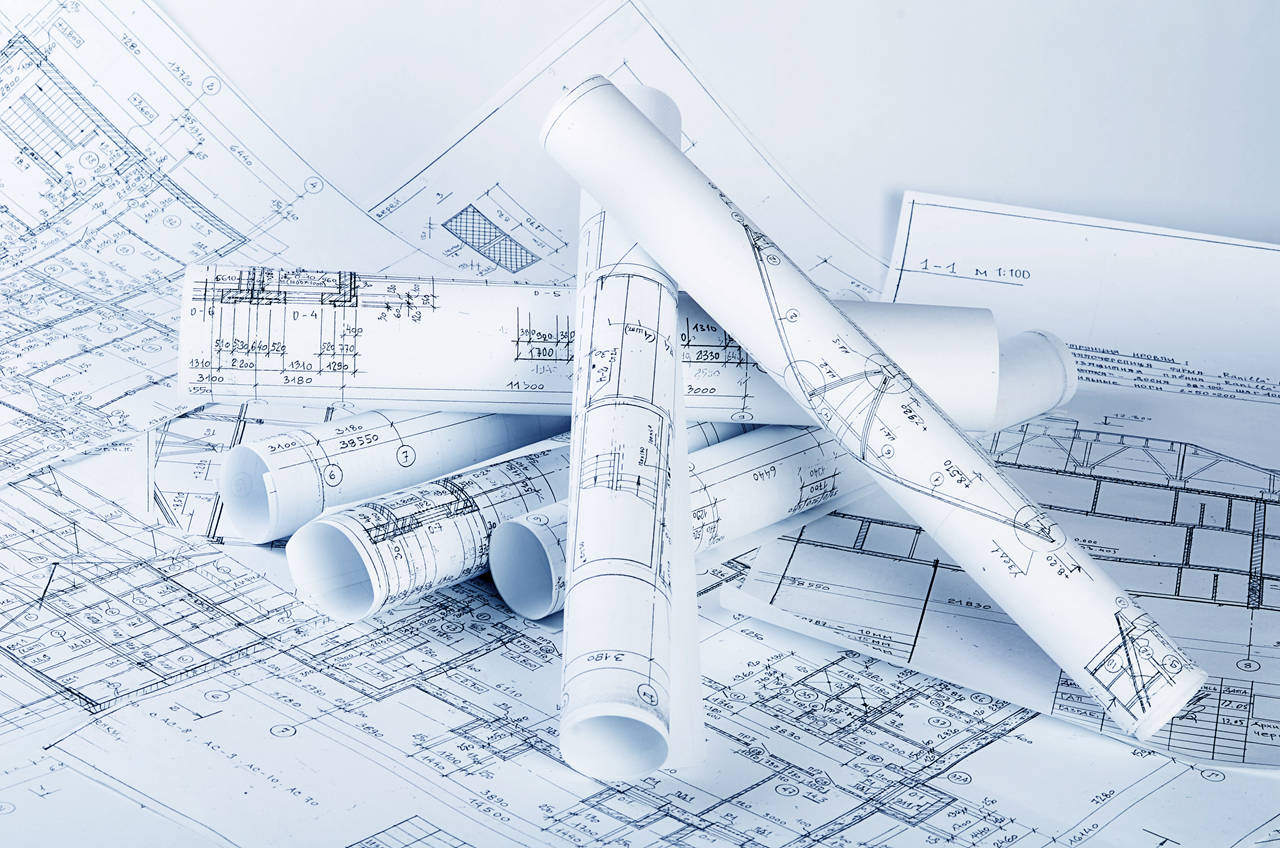
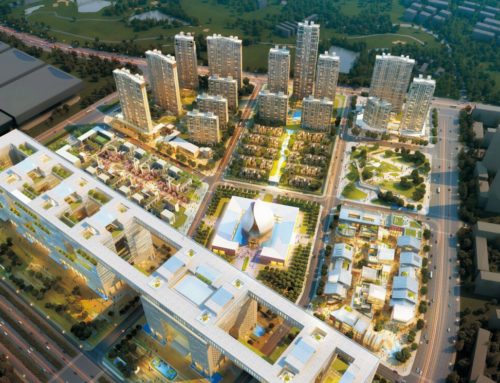
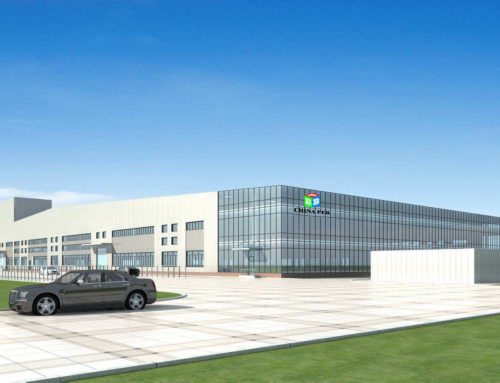
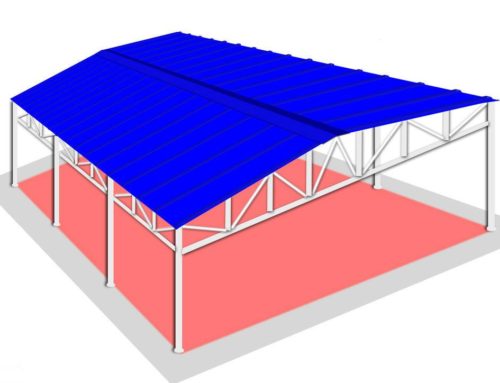
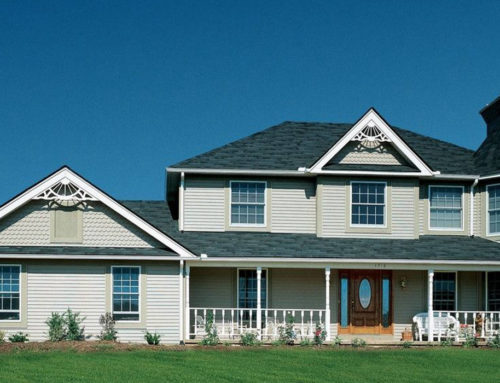
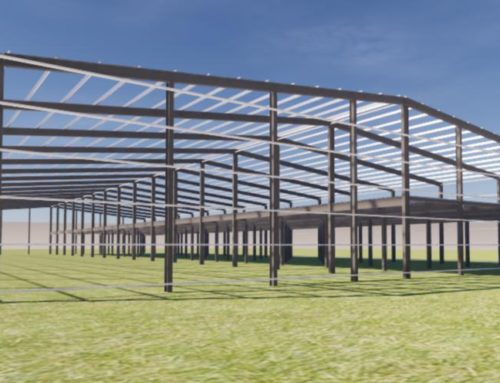
Leave A Comment