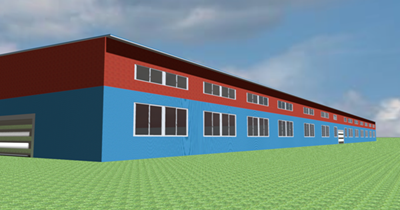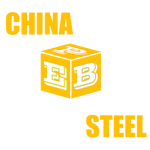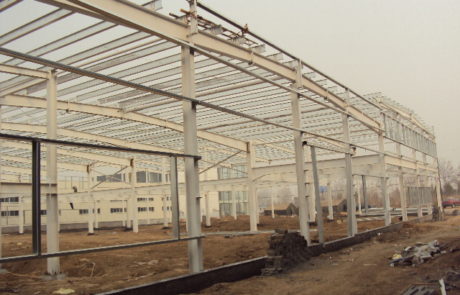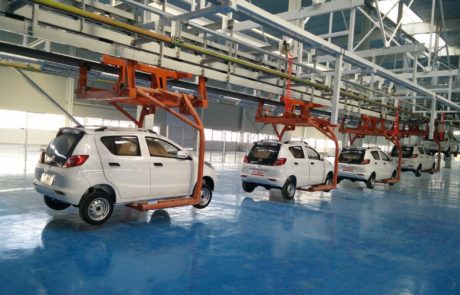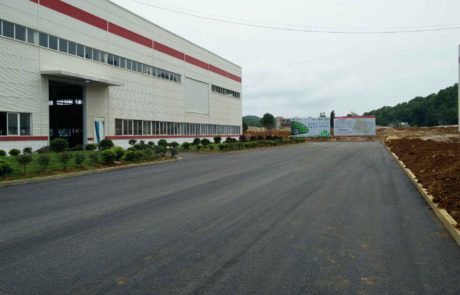Steel Structure Workshop
What is steel structure workshop?
Steel structure workshop is a kind of building which mostly used for manufacturing or storing products, which usually have big span, big height, used steel columns and beams formed the main structure, mainly adopt steel as the building materials. Including steel columns, steel beams, anchor bolts, steel roof trusses, steel roofs (color-coated steel sheet, roof composite panels or called sandwich panel), color steel wall panels, wall composite panels, brick wall and concrete column is also common.
Compared with the traditional workshop which is made of concrete and brick, steel structure has a lot of advantages, like fast construction speed, large span, and other advantages, so the steel structure workshop is widely used all over the world. According to the different amount of steel, divided into light and heavy steel buildings.
More…

Design Drawing of Steel Structure Workshop

The First Step Of Steel Structure Project: Settle Down The Map!
Steel structure buildings are similar with other construction projects, the design process is similar too, including the basic data collection, gradually refine the drawings, until the design finalized.
1. Data collection: building structural style, the natural conditions of the project, geological and hydrological conditions, the basic wind pressure, snow pressure, temperature, seismic fortification intensity, wall & roof materials, equipment, etc.
2. Preliminary design: based on the collected information, to give out the initial design of the program. Such as structural form, beam and column position arrangement, spacing, layer height, roof slope and so on.
3. Initial communication: communicate with the customer on the preliminary design, targeted modification, such as flat layout, layer height, slope, etc.
4. Structural system: After several rounds of communication to determine the type of framework structure system
Steel Structure Workshop Manufacturing
Welding
Flame Cutting
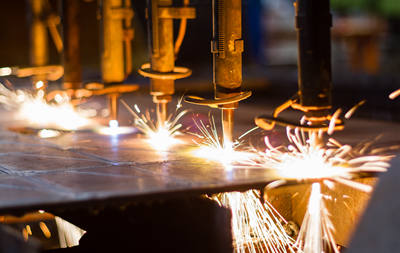

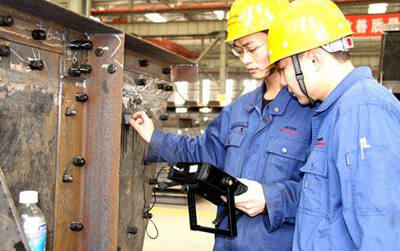
NDT Inspection
Installing Guide

How To Install A Steel Structure Workshop?
Don’t you know how to install?
It’s Ok, we can assistant you every step of the installation.
Before the shipment, we will send you the Tekla Drawings of the project, and the packing list, and the instructions.
All the steel members are marked with alphabet and numbers, such as GZ-1, which stands for steel beam #1. And you can find where you gonna put the steel member on the Tekla map, you won’t get lost.
And of course, we are on call all the time, you can get help from us when you need it.
Projects Instance
Get The Quotation
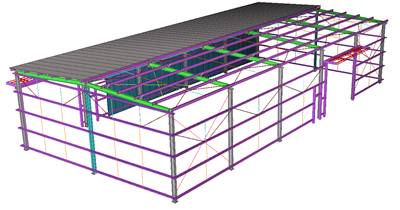
Quote Here
