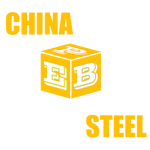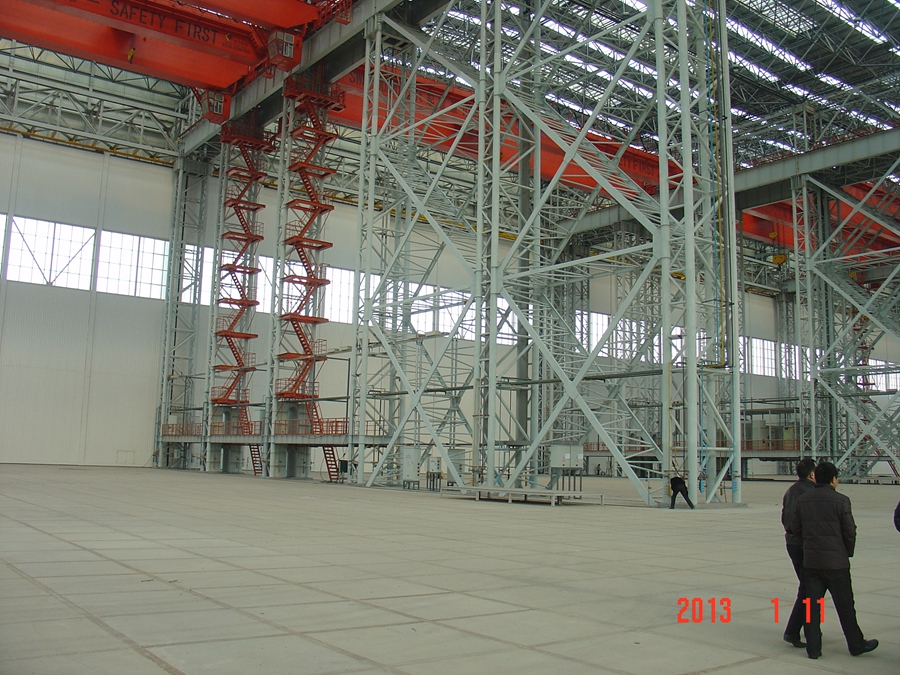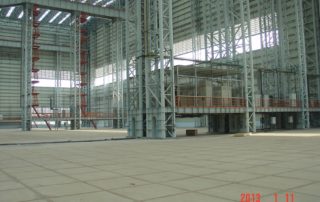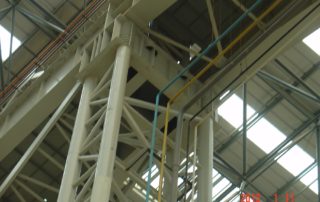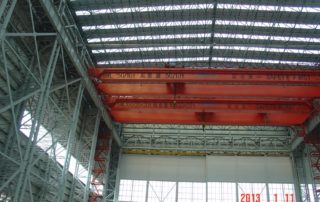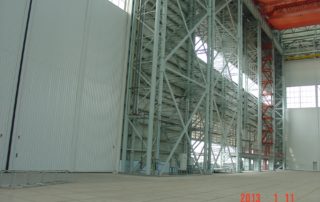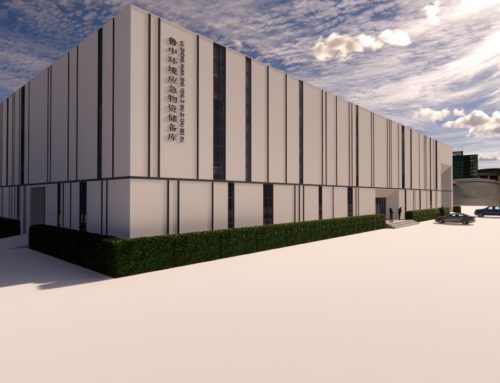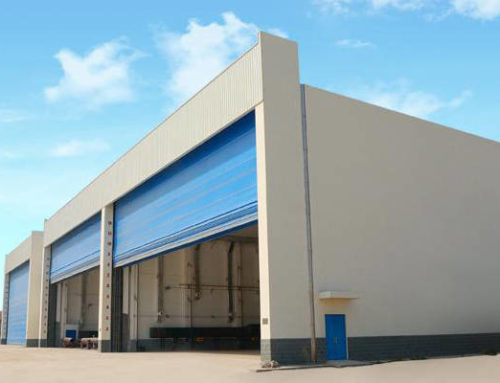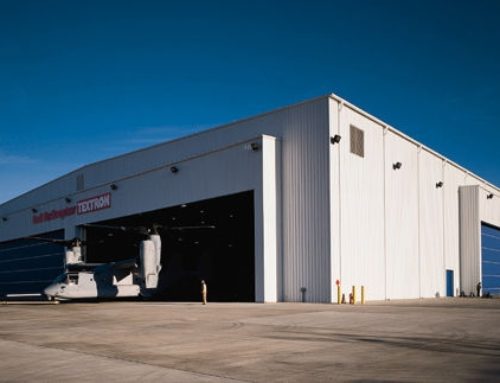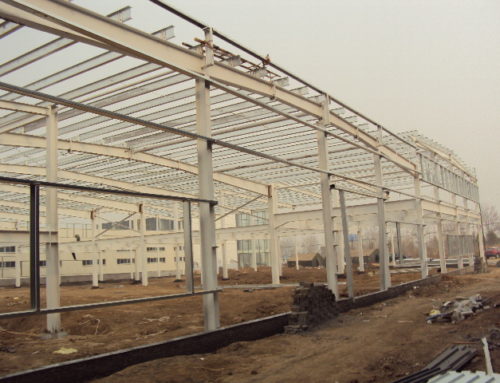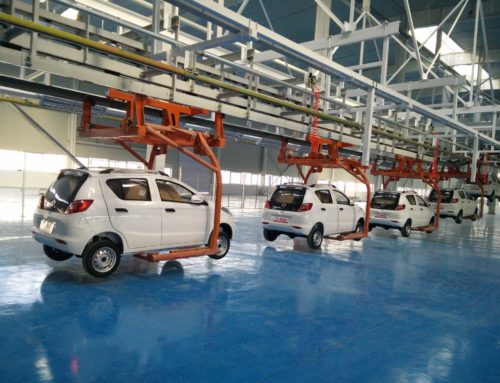Project Description
Juneng Special Steel Co., Ltd. is a large enterprise majoring in special steel bars and OCTG.
Includes partial racking platform, the dimension of this building is 486m*277m, which eaves height is 14.4m, span 36m. The siding is color-coated profiled steel sheet, the roofing includes color-coated profiled steel sheet, mineral wool with aluminized paper surface, stainless steel wire gauze, also ventilator. All the windows used aluminium alloy with single-glass, the gates were composed with sandwich panel and steel frame, adopted suspension system.
- Nationality: China
- Location: Shouguang City
- Usage: Workshop/warehouse/steel mill/ steel plant/ steel rod manufacturing plant
- Dimension: 486*277*25m
Steel structure project is third generation construction, it adopts H type steel, C type steel and Z type steel to combine or build framework, roof and wall are color steel compressing corrugated steel or color steel sandwich panel, steel structure building has basically substituted traditional reinforced concrete in developed country.
1) It has many excellent characteristics like light weight,large span,and structural stability.
2) Also use few materials,and can be used several times that is can be recycling,so it’s low cost and economy.
3) Besides,it has a long life-span up to 50 years for use.At the same time,due to the materials it uses,the wall and roof structures take full account of the heat insulation, moisture-proof effect, which saving a lot of energies.
4) What’s more,it used widely,such as monolayer workshop, storage, business architecture, office block, several park and family house etc.
5) One point more worth noting is that all of the steel frame components may be galvanized to address customers’ demands; roof and wall finished can be more a variety of colors, shapes, and other options, and thus greatly improve the aesthetic appearance of the design, sufficient to meet the customers’ requests.
1) Main Steel: Q195, Q215, Q235, Q255, Q275, Q345, Q235, etc.
2) Column & Beam: Welded or Hot rolled H-section
3) Connection method of steel structure: welding connection or bolt connection
4) Wall & Roof: EPS, Rockwool, PU sandwich, corrugated steel sheet
5) Door: Rolled up door or Sliding door, PVC or Aluminium, Wood
6) Window: Plastic steel or Aluminum alloy window
7) Surface: Hot dip galvanized or painted. (More RAL color as per request)
8) Crane: 5MT, 10MT, 15MT, etc.
