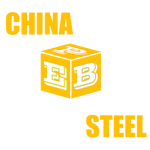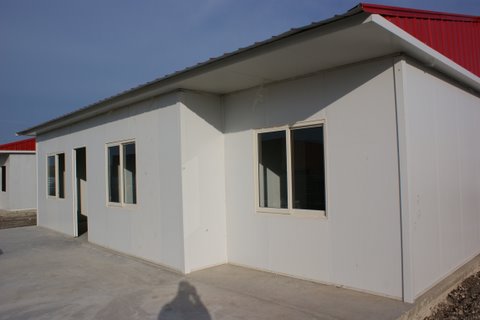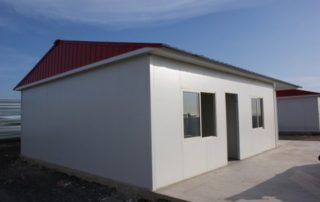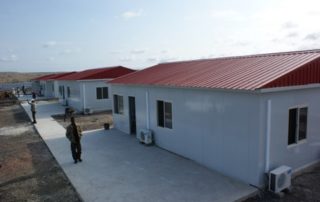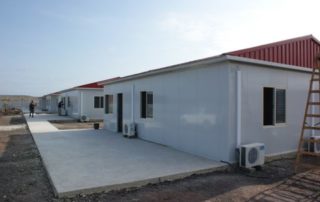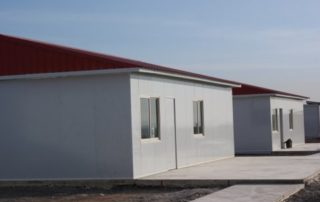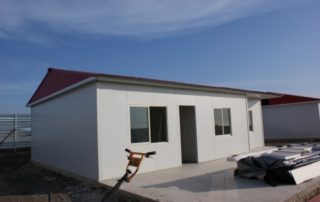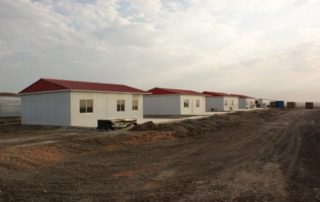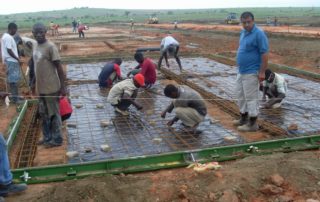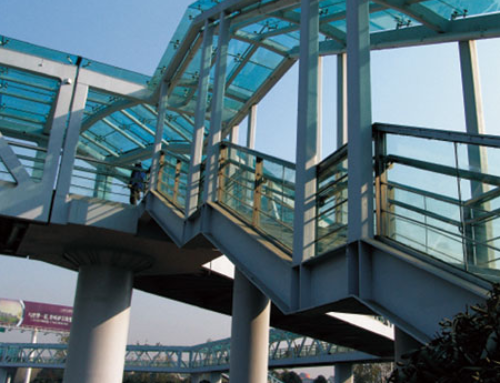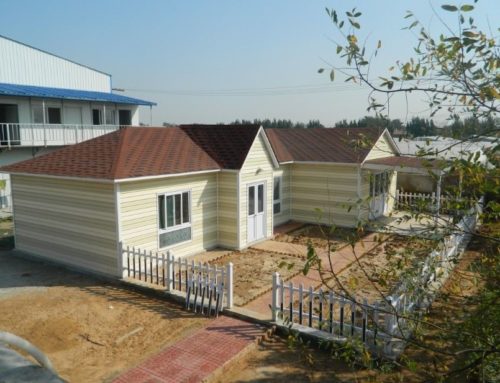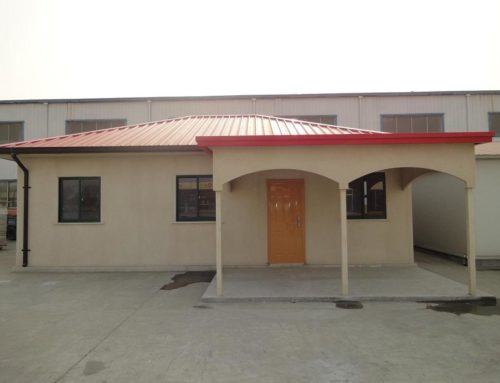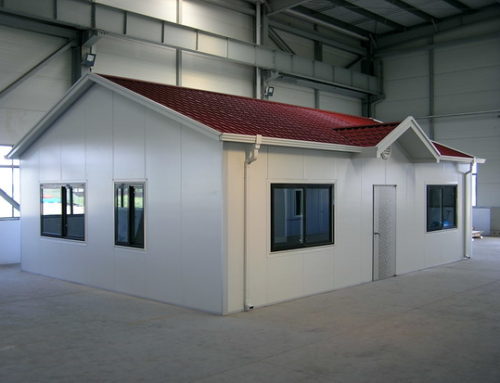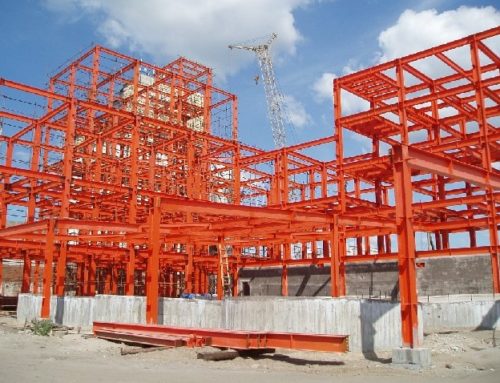Project Description
Low cost house usually adopt EPS panel. Also known as prefab house, is widely used in remote areas as resident houses, construction accommodations, office, classroom, clinics, oil field camps, offshore accommodation, labor camps, guardrooms, container house and mobile house
Advantages:
Easy installation, low cost of time and labor, being economical and environmentally friendly.
General info
All prefabricated modular type buildings are constructed on the reinforced concrete foundations. After completion of the erection of all external – internal walls, roof and suspended ceiling; leveling concrete (screed) must be prepared to install floor covering materials.
Foundation and leveling works should be prepared by the clients
Easy To Assemble And Dismantle: Short construction period, 4 people can install 100-150/m2 in one day.
Energy Saving & Eco-friendly: standard manufacturing, no construction garbage. Low-carbon
Comfortable And Beautiful: Flat connection, elegant choice
Easy To Load & Delivery: 300~350 sqm per 40 HQ
Flexible Design: Various modular combinations, satisfy different requirements
Safe & Steady: Earthquake resistance is Grade 7, wind resistance is Grade 7, floor loading 1.5kN/M2.
STEEL STURCTURE
Foundation: Design of concrete foundation with steel re-enforcement will be provide by KINGWAY
Details of Steel Structure: Connected using galvanized bolts and nuts.
Design Loads:
Floor load: 250 kg/m²
Roof load: 100 kg/m²
Wind load: 50 kg/m² about 8 grade wind
Earthquake Resistance – Level 8
Specification of Steel Works:
1. Material: Cold-rolled steel profile with hot dipped galvanized finishes
2. Manufacture of joint plate: Using steel plate welded. Hot-dip galvanized after adjustment.
3. Column connection: Using M12 to connect column with joint plates.
4. Roof beam connection: Using M12 high tensile bolt and nut to connect roof beam and joint plates.
5. Bracing: Bracing made with thread tapping and hot-dipped galvanizing finishes.
6. Main elements and typical connection details:
WALL AND ROOF PANEL
Exterior Walls : Prefabricated sandwich panel made up from pre-colored galvanized steel plate of 0.5 mm. in thickness at inner/outer face and EPS (R Value 33.30) insulation of 100mm in thickness and 12kg/m3 in density. Wall frame will be constructed of steel profiles.
Interior Walls : Prefabricated sandwich panel made up from pre-colored galvanized steel plate of 0.5 mm. in thickness at inner/outer face and EPS (R Value 33.30) insulation of 75mm in thickness and 12kg/m3 in density. Wall frame will be constructed of steel profiles.
Polystyrene foam sandwiched panel constructed by 2 layers of pre-painted steel plate and high density polystyrene foam jointed by strong adhesive, under high compressed process to form solid panel.
Application Reference:
a) Surface preparation: Previously unpainted surface clean of dust, grease and loose matter. Remove unstable old film by high pressure wash or scraper. The substrate should be clean, dry and stable, ensure the surface moisture < 10%,PH<9.5.
b) Primer: sealer. Theoretical spreading rate: 6-8m2 /kg.
c) Finish: Stir well before use, brush 1-2 elastic coating. Theoretical spreading rate: 1-1.5m2 /kg (two coats). Interval: ≥6h. The temperature of application environment and substrate should ≥5oC.
CEILING
1. For Dry Area: 9.5mm thick gypsum board suspended ceiling of with galvanized concealed grid.
2. For Wet Area: PVC suspended ceiling of 8 mm. in thickness with concealed grid.
FLOORING
Flooring for dry area: Gray colored PVC roll of 1.8 mm. in thickness with flat PVC skirting.
Floor Covering for wet area: Ceramic tiles (33 x 33 cm or .) with flat PVC skirting (gray).
DOORS
External Door: White colored galvanized steel sheet on both faces and EPS foam of 50mm in thickness in between. Doorframe will be produced from shaped alum. sheet of 1.2 mm in thickness.
Exterior door hardware will include 3 hinges per door leaf, lockset and weather-stripping.
Door locks will be cylindrical.
Internal Door: White colored galvanized steel sheet on both faces and EPS foam of 50mm in thickness in between. Doorframe will be produced from shaped alum. sheet of 1.2 mm. in thickness.
Interior door hardware will include 2 hinges per door leaf with lockset. Door-lock will be cylindrical type.
WC Door: White colored galvanized steel sheet on both faces and EPS foam of 50mm in thickness in between. Doorframe will be produced from shaped alum. sheet of 1.2 mm. in thickness.
WINDOWS
External Window: Windows will be flashed and caulked all around on both sides to be weatherproof. PVC windows will be sliding unit with weather stripping and hardware. Window will be prefixed into wall panel.
Double glazing of 5 + 9 + 5 mm. in thickness and Flynet
Internal Window: Windows will be flashed and caulked all around on both sides to be weatherproof. PVC windows will be sliding unit with weather stripping and hardware. Window will be prefixed into wall panel.
Double glazing of 5 + 9 + 5 mm. in thickness
ELECTRICAL INSTALLATION
1 unit of wall-mounted type electrical panel will be provided for each building. System Voltage will be 220 V and the frequency will be 50 Hz. All related equipment inside the panel like circuit breaker are chosen according to international standards. In the panels, lighting outputs MCB’s will be 1×10 A, socket output MCB’s will be 1×16 A. All electrical panels will have 3 poles earth current leakage relays for protection.
For indoor lighting compact fluorescent lighting fixtures will be provided. (4×18 W)
1 power socket outlet (1×16 A) will be provided for each 10-12 m². All power socket outlets will be European type.
PLUMBING AND SANITARY WORKS
In ground floor, clean and wastewater piping network will be under the flooring. In first floor, clean water piping will be surface mounted; wastewater piping will be under the flooring. Piping from the floor up to each washbasin, shower, faucets, etc. will be surface mounted. All surface mounted pipes will be fixed to the walls with appropriate fasteners.
