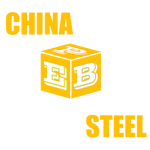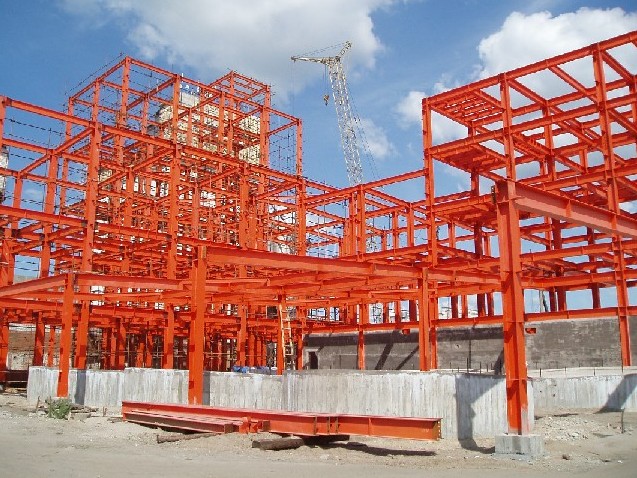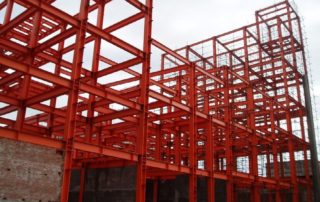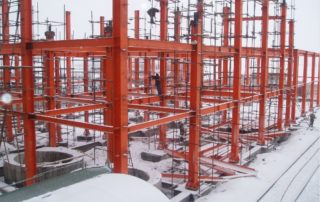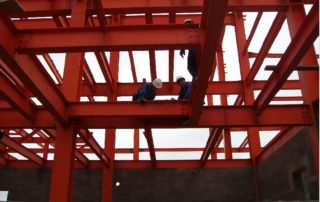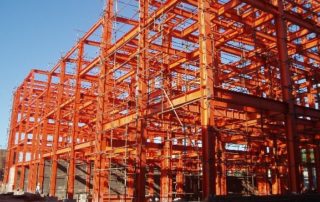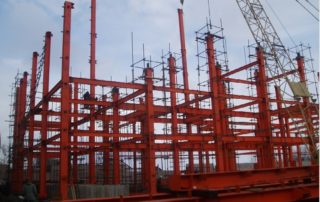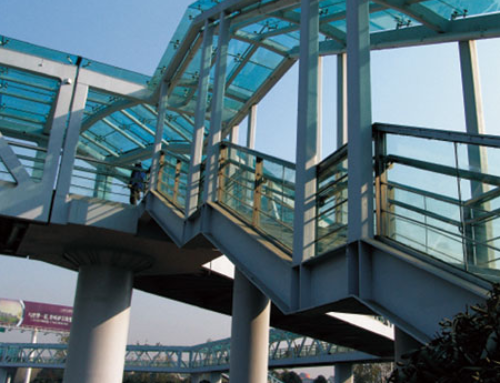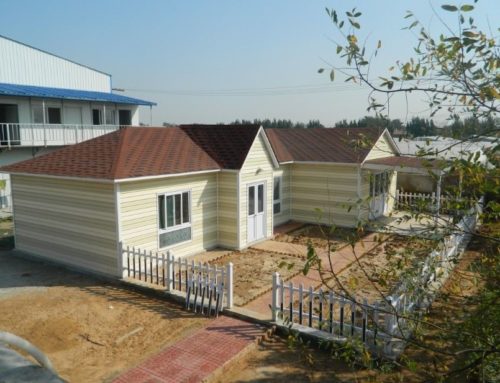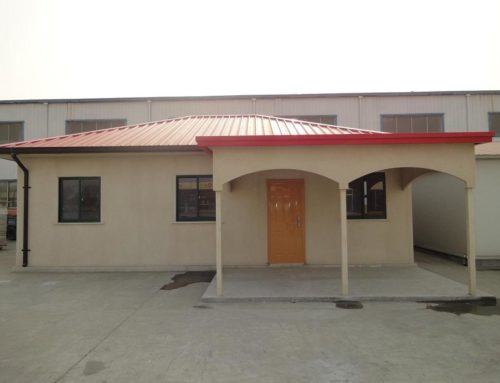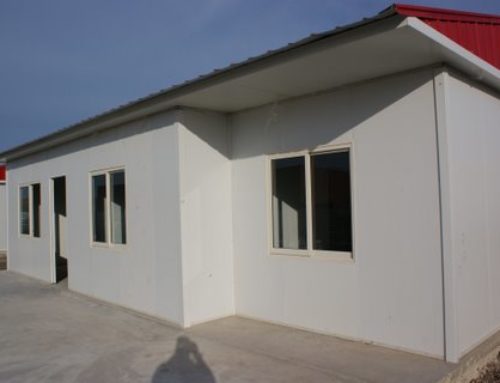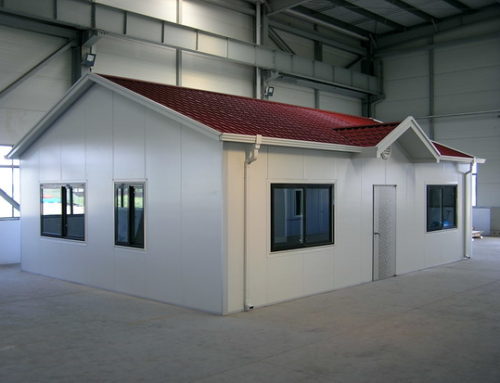Project Description
Metal building also called steel structure, is a structure which is made from the organized combination of custom-designed structural steel members to meet architecture and engineering requirements of users. Steel structure involves sub-structure or members in a building made from structural steel. These steel structures are widely used in the modern industrial construction, civil construction, public buildings, municipal works and road and bridge projects for its high intensity, light weight, short building time features.
Application:
Steel structure is mainly used for warehouses, workshops, godown, 4S car exhibition centers, shopping mall, aircraft hangers, poultry & pig houses,chicken farm, container houses , prafab house and so on. Metal building also called PEB (pre-engineered building ), prefab building, pre-engineered steel building.
- Nationality: Russion
- Location: Confidential
- Usage: Residential building, high-rise home, multi-story dormitory, hospital
- Dimension: 50m*100m*20m(4m*5-story)
1. Environmental protection: dry construction makes no damage to the construction site environment. There is little noise and dust in the process of steel structure erection because structural steel members are fabricated at the factory.
2. Comfort: respiratory function with which can adjust indoor air humidity.
3. Insulation resistance: sound effect is an important index to evaluate the residential building. Windows adopts hollow glass so sound insulation is good.
4. Shortcut: all dry construction, no environment effects of season and easy installation.
5. Low cost and maintenance: unit price range from USD35 to USD200/square meter FOB according to customer’s request and requires less maintenance fee than other traditional building methods.
6. Long service life: up to 100 years.
Main structure: H section steel Q345, alkyd painting, two primary painting, two finish painting.
Roof purlin: XZ160*60*20*2.5, galvanized
Wall purlin: XZ160*60*20*2.5, galvanized
Intensive bolt: Grade 10.9
Turn buckle bolt: M20+2, steel Q235, processing
Anchor bolt: M24, steel Q235, processing
Ordinary bolt: Galvanized bolt M20
Ordinary bolt: Galvanized bolt M12
Brace nut: Galvanized bolt M12
Cross brace: Φ20 round steel bar Q235, process and painted (alkyd painting)
Angle brace: L50*5 angle steel Q235, process and painted (alkyd painting)
Column bracing: Φ25 round steel bar Q235, process and painted (alkyd painting)
Tie bar: Φ127*3 steel pipe Q235, process and painted (alkyd painting)
Batter brace: Φ32*2.5, Φ12 round steel bar Q235, process and painted (alkyd painting)
Roof panel: Corrugated steel plate or sandwich panel (EPS/fiber glass/rock wool/PU)
Wall panel : Corrugated steel plate or sandwich panel (EPS/fiber glass/rock wool/PU)
Edge cover: 0.4mm color plate, angle Aluminium.
Fittings & accessories:Nails, glue etc.
Unpowered ventilator:Diameter Φ600, stainless steel
Skylight band: 1.2mm FRP, double layer
Sliding door: sandwich panel door
Roof drainage system:
Gutter: 0.8mm color steel plate
Rainspout pipes: Φ160 PVC pipe
