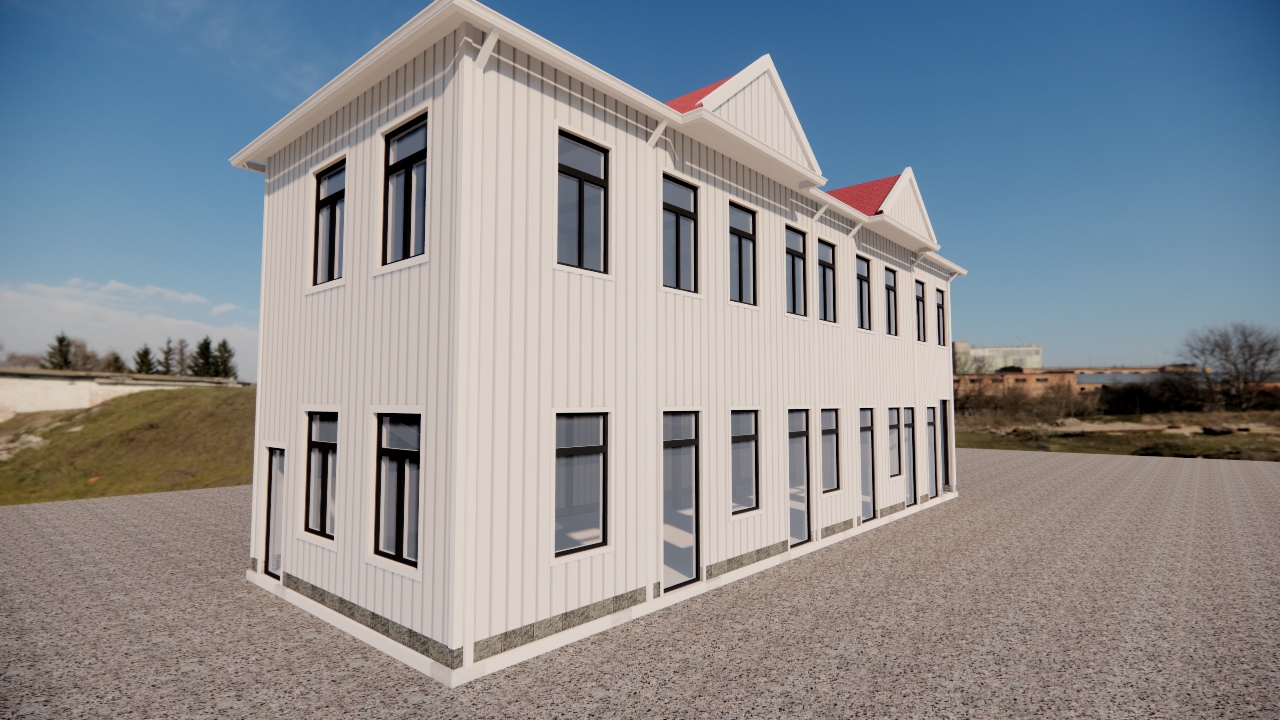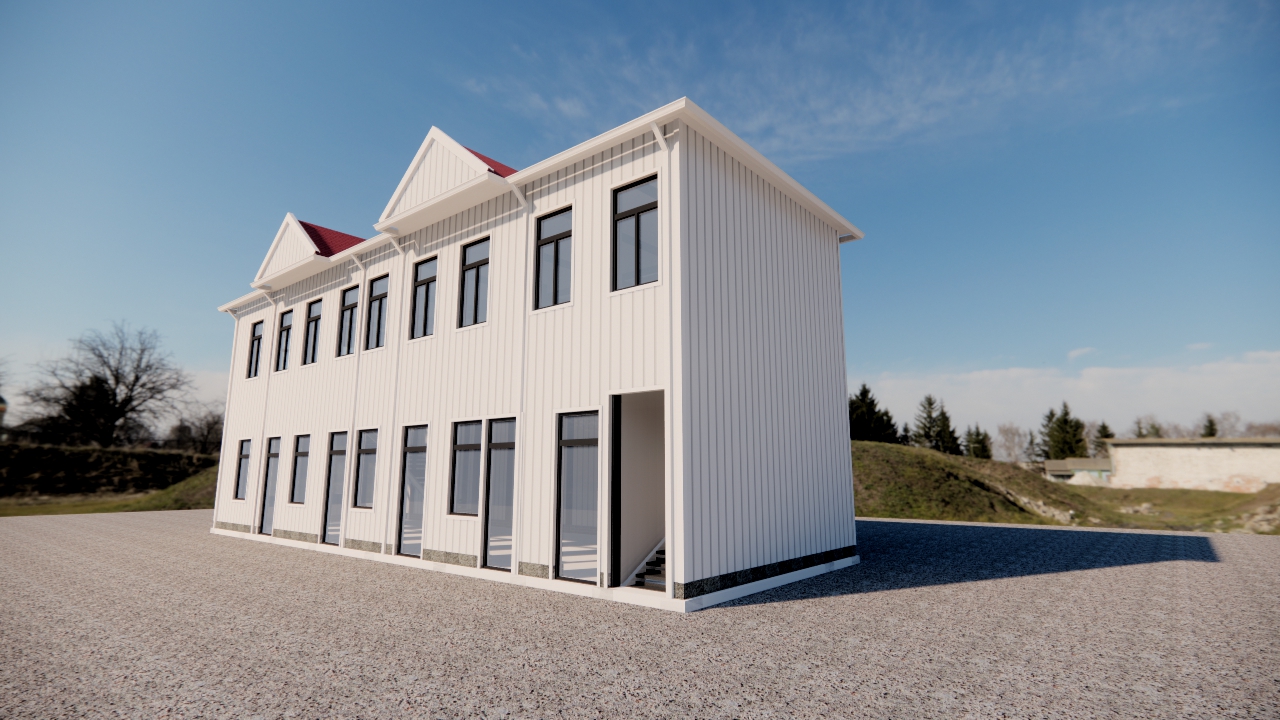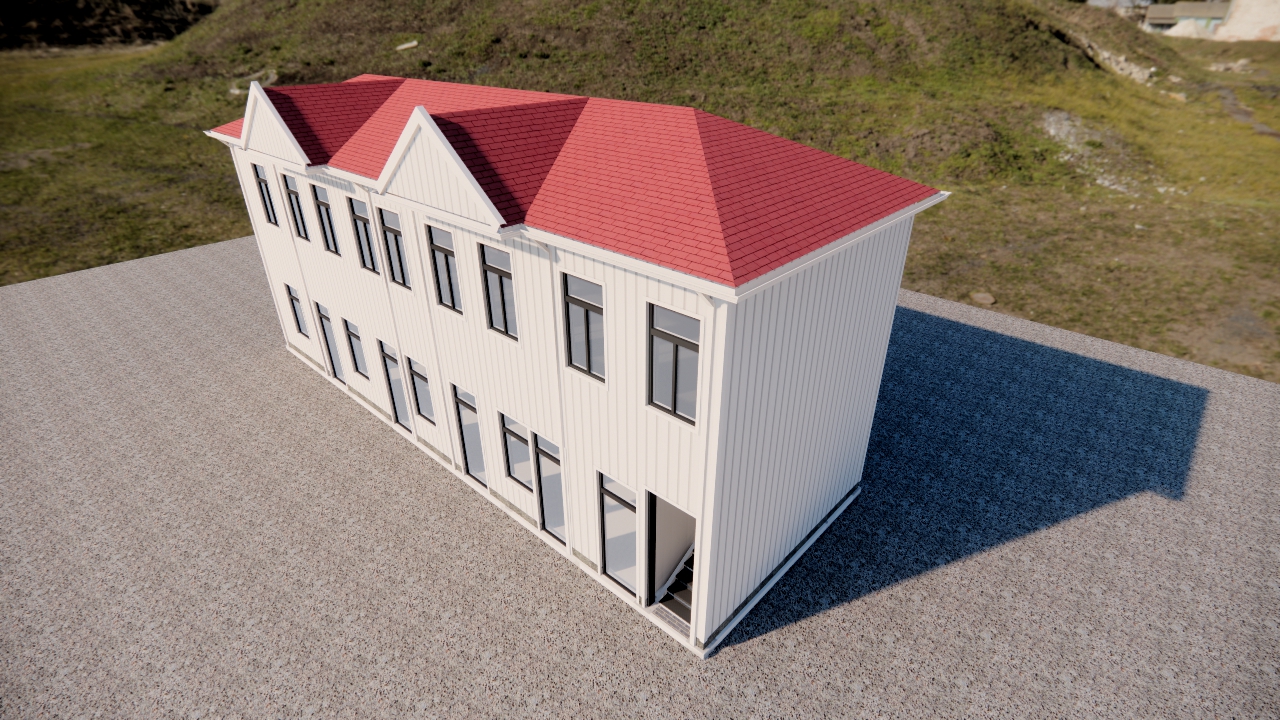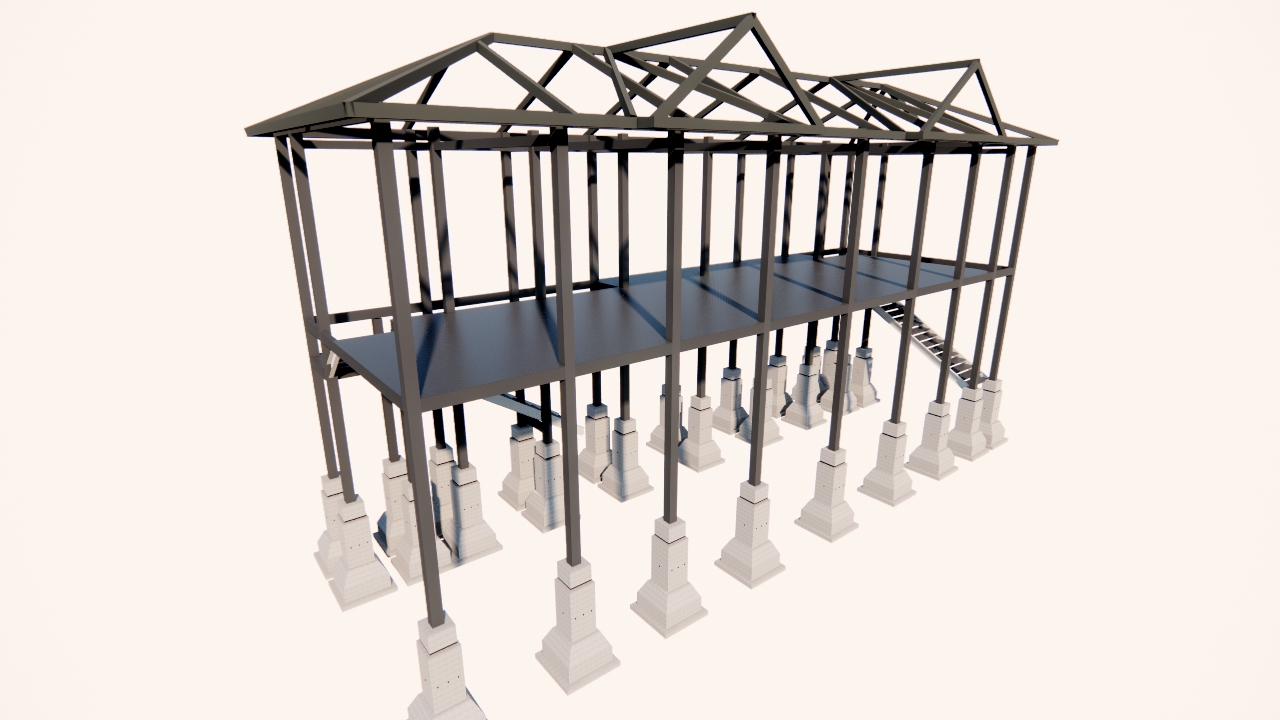Project Description
This is a double-storey steel structure building for a fever clinic, it covers an area of 265 sqm, the height is 8.18m, the design service period is 5 years.
It is more than one year since the outbreak of COVID-19, but many countries and regions are still under the influence of the epidemic. Although the number of people infected with COVID-19 in China is very low, the government is trying to build new hospitals, especially fever clinics, which are usually isolated like other infectious diseases to avoid infecting other patients. In addition, the COVID-19 will be same as catch a cold in years, so this kind of buildings are generally considered temporary.
- Nationality: China
- Location: Shouguang City, Shandong Province
- Usage: Clinic
- Dimension: 18*6*8.8m
This project is adopted a double-story steel structure, the roof and wall use rock wool sandwich panel, double glass aluminum windows, and door.
Roof: decorative asphalt shingle, 0.6mm color coated steel sheet, 100mm rock wool, 0.5mm color coated steel sheet
Wall: 0.6mm color coated steel sheet, 100mm rock wool, 0.5mm color coated steel sheet
Roof purlin: square tube 80*80*3.0mm
Steel column: square tube 180*180*8mm
Steel beam: square tube 100*200*6mm & 100*150*5mm
Steel floor decking: 6mm checked plate




