《Technical Specification for Light Steel Structure Building with Portal Structure》
4.2.2 Span of Portal Structure Building Should Be 9-36m
If the side columns have a different width, the outside of the column should in line.
The height of the portal structure should be 4.5-9m, should less than 12m if there is a bridge crane.

4.5.1-2 Roof should installed lateral bracing where there is bracing between columns, the bracing form the geometric invariable body.

《Technical Specification for Light Steel Structure Building with Portal Structure》
The web should place stiffening ribs where there has a large concentrated load or the joint.
Rigid tie bar should adopt at the ridge and the top of the columns.

《Technical Specification for Light Steel Structure Building with Portal Structure》
Portal structure consists of numbers of beam and columns. Columns used to be single parts, and beams can be separated into pieces according to the transport conditions. Steel parts( or components) connected with each other by high strength bolts.

《Technical Specification for Light Steel Structure Building with Portal Structure》
Gable wall consists of steel columns, sloped beam, steel beam.
should less than 12m if there is a bridge crane.

《Technical Specification for Light Steel Structure Building with Portal Structure》
Column foot should be fixed by anchor bolts.
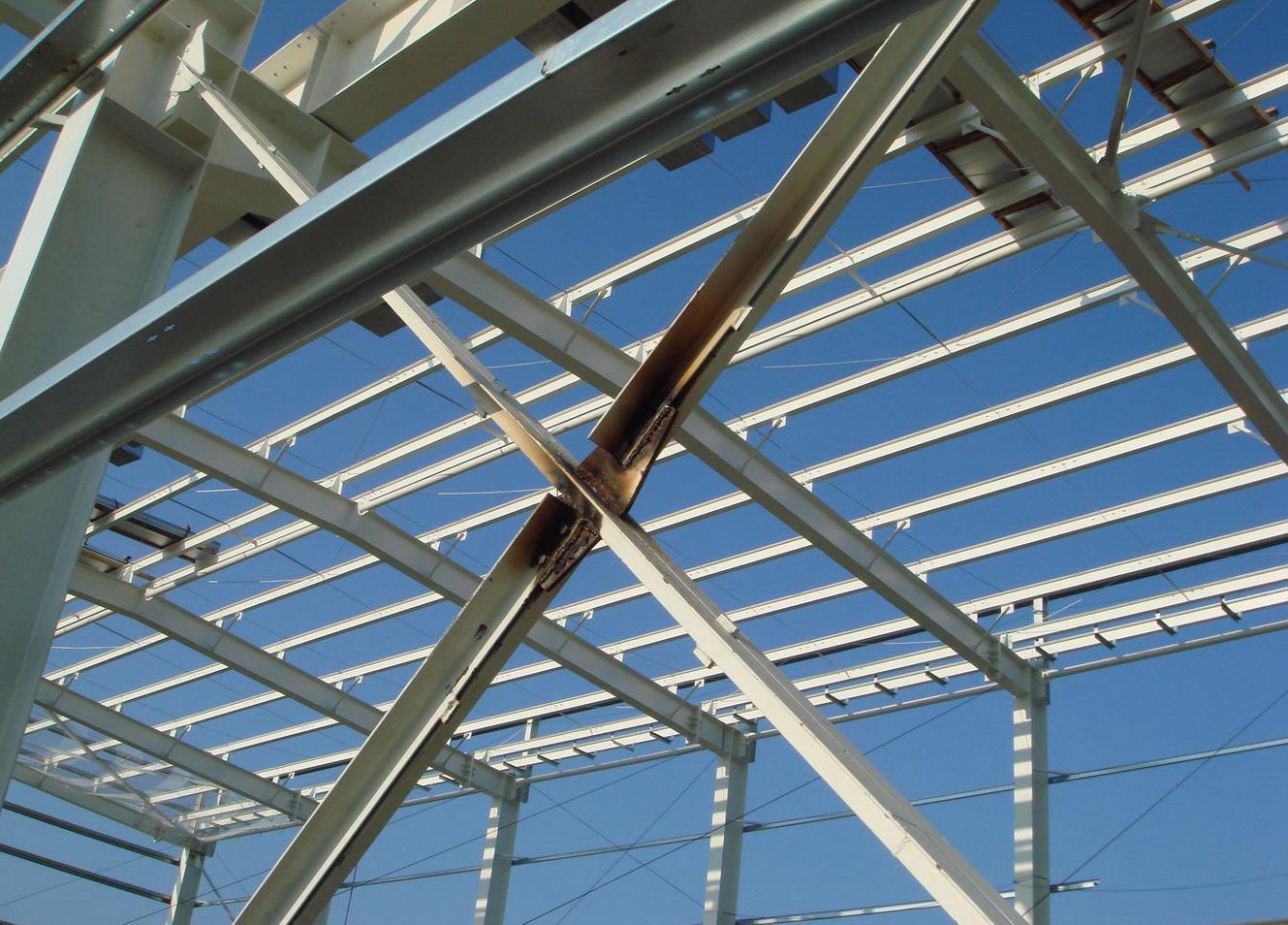
《Technical Specification for Light Steel Structure Building with Portal Structure》
If there is bridge crane which capacity more than 5ton, steel profile bracing should be adopt.
《Technical Specification for Light Steel Structure Building with Portal Structure》
If the purlin span more than 4m, there should be tie bar or bracing bar in the middle of the purlin. And if it span more than 6m, there should be tie bars or bracing bars at the one third of the purlin.
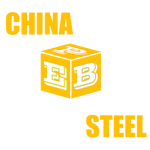


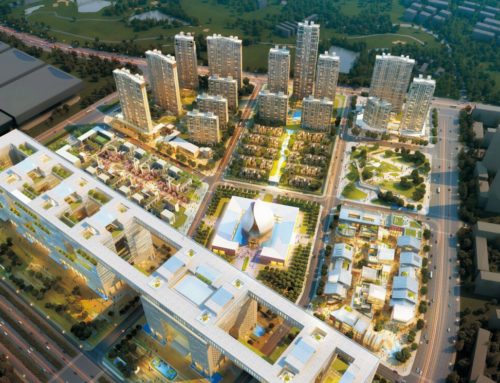
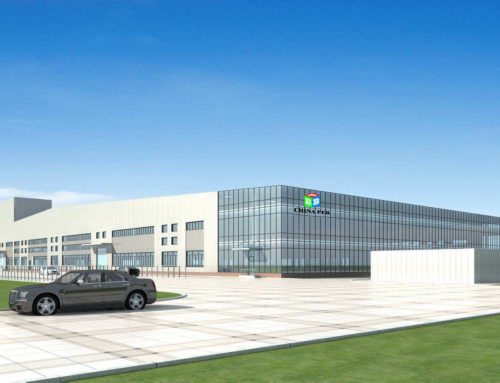
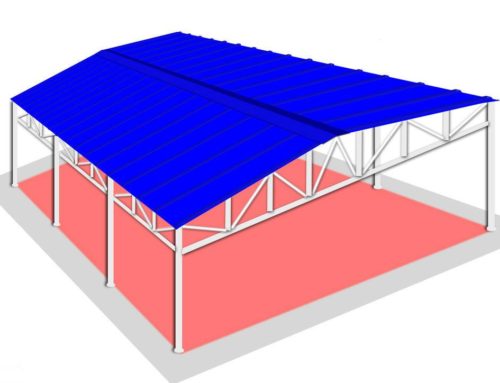
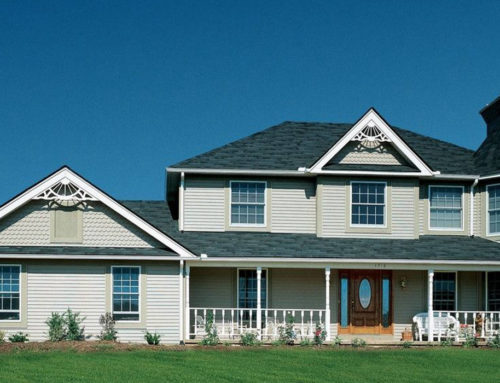
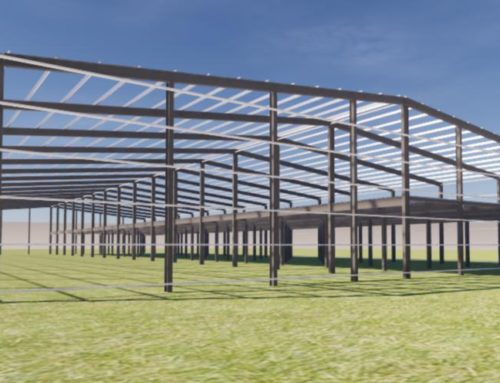
Leave A Comment