Abstract:
48 hours! Total weight 1500 tons, the steel structure corridor( 76.5L*18W*9.9H, meter) elevated to the 73.6meter high as a whole in the past few days, is located between two tower buildings which are in the core area of the Guanggu New Town of Wuhan City, it is the longest span steel structure corridor for high-rise buildings which is elevated as a whole in China.
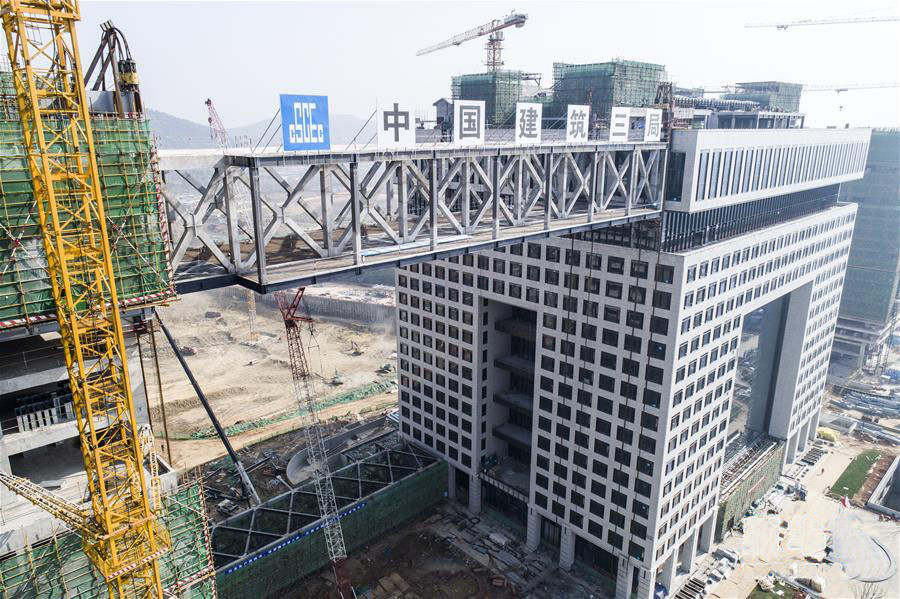
March 28th 6:00am, in the construction field of Guanggu Star project in the Guanggu New Town of Wuhan City, the builders of China Construction Third Engineering Division Co Ltd made a new record after lifting the 76.5L*18W*9.9H corridor up to 73m high, which is the longest span steel structure corridor for high-rise building lifting as a whole in China.
60 top-level welders finished the steel structure corridor welding in half month.
The steel structure corridor can stand up to force 10 wind.
The total weight of the steel structure corridor is 1500 tons, located between building G and building H, from the 18th floor to 20th floor. As its long span, large weight, it can not be assembled in the air, and it can not be assembled with the crane, it’s difficult than ever.
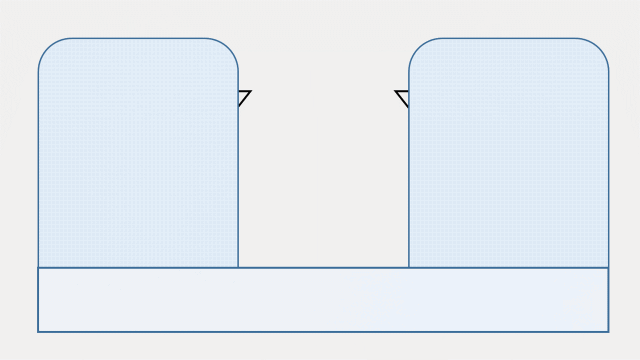
Hoisting As A Whole

Assemble In The Air
The team of this project chose “ Super Hydraulic Integral Elevation Technology”, which is assemble the steel structure corridor on the ground, welding the 600 steel members together, then lifting as a whole. Among these steel members, the heaviest one nearly 18 tons. The 60 top-level welders need to work in three shifts, adopt full penetration Class one weld joint, to keep the steel members welded together seamlessly. After half month, the weld finished. “We used 25 tons weir for welding” Said the Chief Engineer Xiaoqin Xu. Top class weld technology made this steel structure corridor indestructible, even stand up with Force 10 wind.
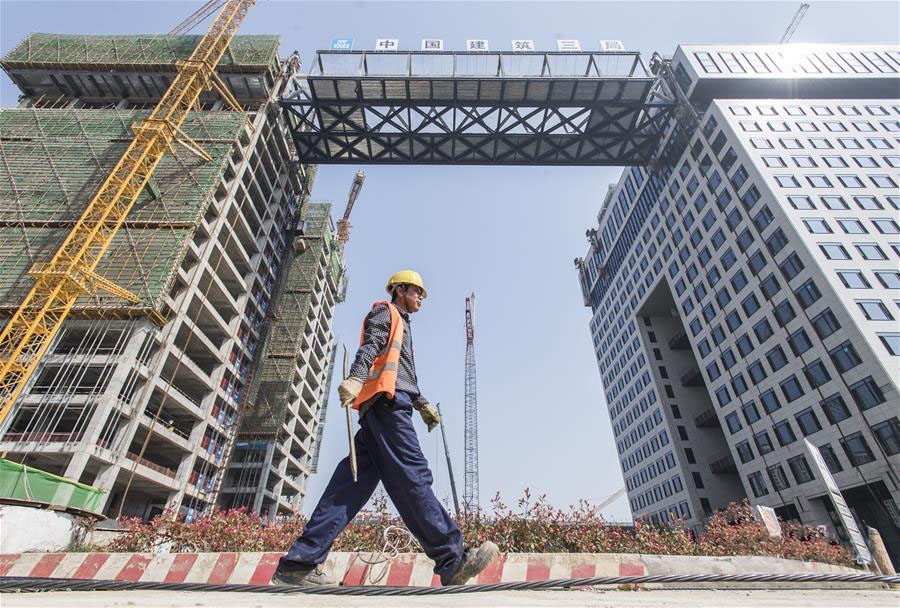
10 Hydraulic Elevators Work Together
Crawling 3 Meters Per Hour
At the top of the building G and H, there are 10 hydraulic elevators. They lift 168 steel strand through 4 hoist point, likes there are 168 “steel hands” grab the steel structure corridor firmly, elevating as a whole.
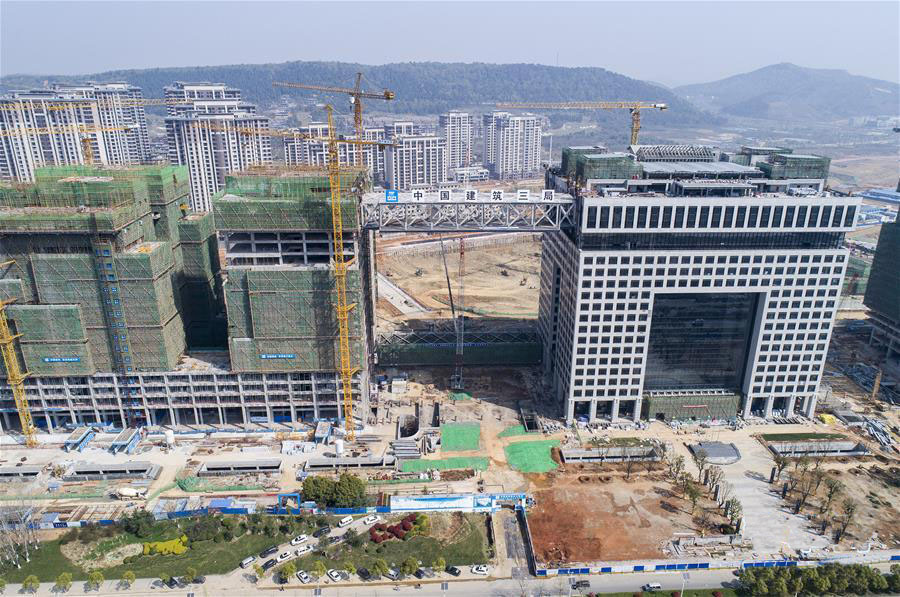
Each “Steel Hand” can bear 36 tons tension top, the traction of 168 steel strand equal with 400 Audi A6L. During the elevation, the 168 “Steel Hand” must work together, otherwise, the steel structure corridor will incline. To avoid this situation, the construction side installed a few sensors displacement & pressure at the end of the elevator, the relevant data will upload to the computer when elevating. The computer gives the orders, order these 10 hydraulic elevator control these 168 “Steel Hand ” firmly, lifting the 1500 tons steel structure corridor crawling up at 3 meters per hour.
The production manager of the project Zhengjie Lin, this steel structure corridor not just looks “high-end”, and also earthquake-proof, wind-proof, fire-proof, it is really a “Tough Guy” inside: it used the state of art Vibration isolation technology of friction pendulum bearing, with its help it can stand up with 8.0 earthquake, and thick fire-proof coat will expand when meeting the fire, fire endurance is 3 hours.
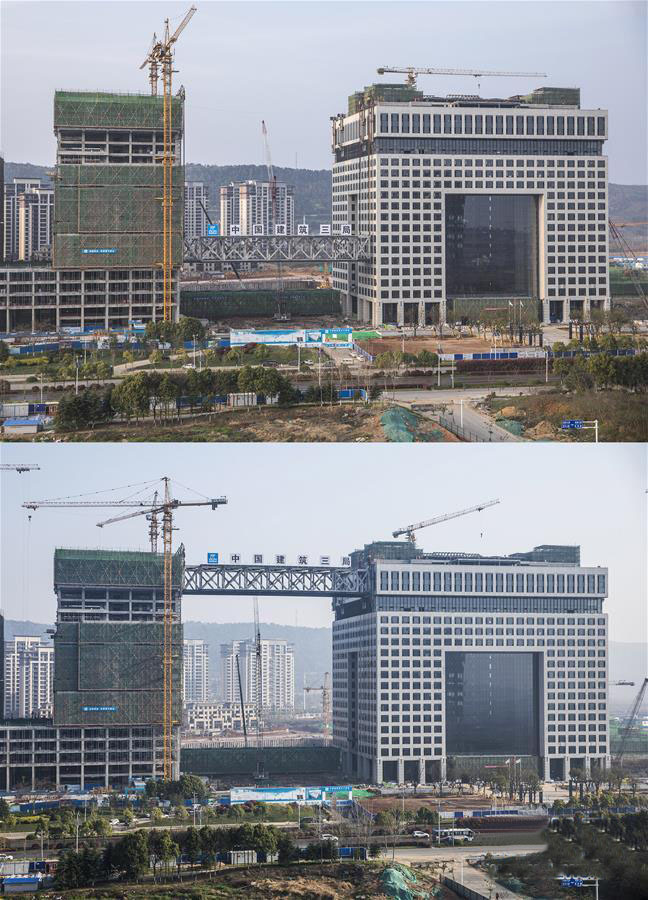
There are 18 steel structure corridors of this project, all of them will be elevated to the position before August according to the schedule.
At the appointed time, in the 73.6 meters air, floating a landscape view path which is 1.3KM long. On the “path in the air” there are green vegetation, parking apron, church, wedding garden, and something else, it will be the only city new landscape, promote the taste of city and buildings.
It is known that along with the increasing number of high-rise & super high-rise buildings, the corridor in the air is more and more popular. Twin towers of Kuala Lumpur, headquarters of Tencent, and some other famous buildings, you can find their steel structure corridor. City corridor in the air connected the dispersive public service facilities, city public space and business buildings together as a network, a 3-D place including relaxation, amusement, education, shopping, communication, remit the people flow pressure on the ground, increase the value of city space.
Guanggu Star project designed by internationally famous architect Zuyuan Li who designed 101 building in Taibei. The most characteristic of this project is “quadrangle courtyard”, possessing heavy oriental cultural deposits. After the project finished, it will be the new generation urban complex which combined with high-end class A office building, garden office, 5star hotel, exhibition building of Chinese architectures, sports center and ecological housing for citizens.
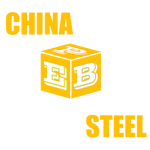
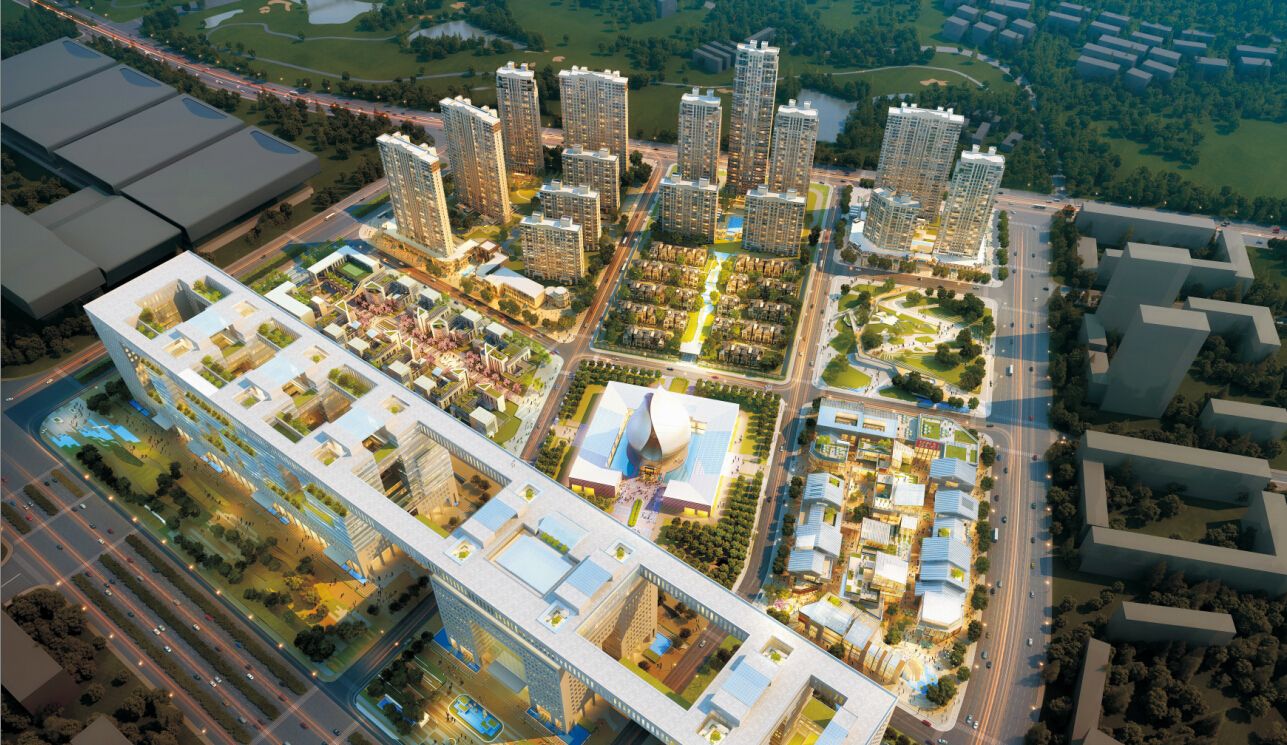
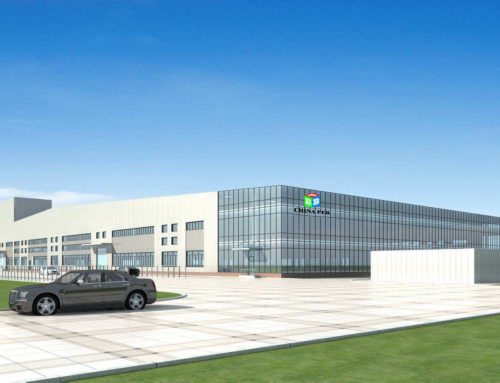
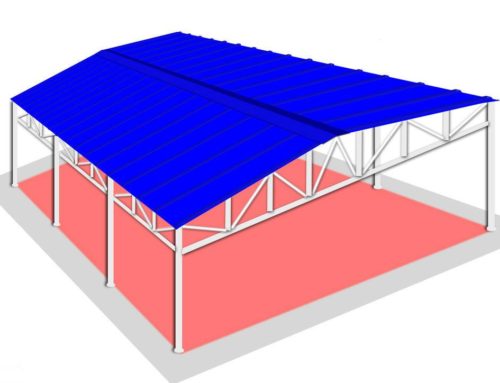
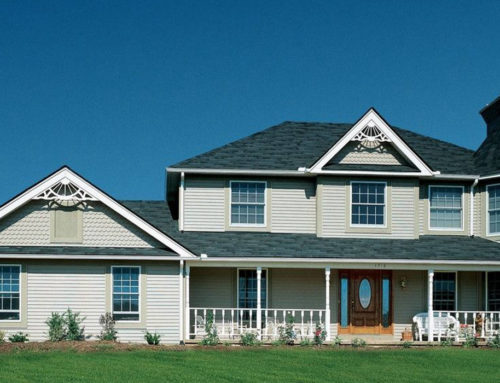
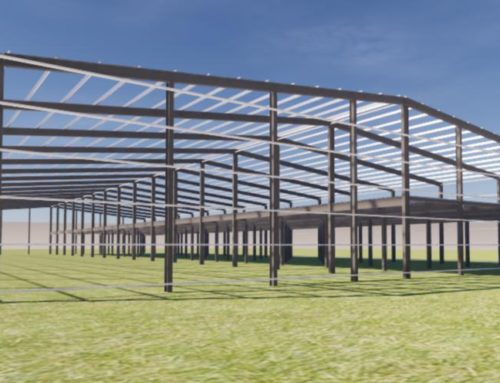

Leave A Comment