The Development of Steel Structure Buildings
Steel structure building is that adopt steel as the main structure of the building, usually made of steel profile and steel plate and other steel building components, such as steel beams, steel columns, steel trusses, which usually connected with each other by weld, bolt or rivet , the steel components(or steel members) assembled together as a complete structural system, enveloped with light-weight wall panels(single steel sheet, sandwich panel) or energy-saving brick and other new materials as the wall system. The steel structure building is no harm to the environment, fast built, anti-seismic, and can be recycled totally.
In the industrialized countries, such as the United States, Japan, the United Kingdom, steel housing is more popular. Steel structure buildings is 50% of the total number of residential buildings in Australia; in Japan the number of steel structure buildings is more than 50% of the total buildings; Finland, Sweden, Denmark As well as France have formed a considerable scale of industrial steel structure housing system. The United States is one of the earliest countries use steel frame structure to build residential buildings, as of 2000, steel structure residential buildings in American is up to 75% of the total construction, the scale of steel house buildings in China and other developing countries is very low, which means there is going to be a big market of steel buildings in these countries.

The Advantages Of Steel Structure Residence Are Outstanding:
- Steel Structure Residence Can Be Reasonably Arranged Functional Areas
In residential buildings, architects and residents have always wanted to have a large-span space without a vertical structure so that they can flexibly partition the space according to their needs, which makes the indoor layout diversified.
Steel structure residential buildings can take advantage of the high strength characteristics, the use of large span columns arrangement, partition the construction plane flexibly, convenient for architect to provide various designs, and also provide the possibility to the residents for change the structure of the space for different use, such as use partition walls to form separate rooms or open style house without any walls.
At the same time, as steel components is easy to connect, steel structure buildings is easy to build split-level and duplex apartment compare with the traditional construction. As the section size of steel members is small, you can increase the usable area, improve room rate.

2. Steel Structure Residential High Strength, Superior Anti-seismic Performance
Steel structure components have the smallest cross-section compare with the components made of other materials under the same lode; if the components have the same cross-section, then the steel parts have the largest bearing capacity. In the seismic region, reinforced concrete structure has many shortcomings, while steel structure is light, 6-story steel building has the same weight with 4-story brick and concrete structure building, therefore, steel buildings affected less in the earthquake, moreover, steel has high ductility and better energy consumption, therefore steel building are more safe.

- Outstanding Advantages Of Steel Structure Construction
Cast-in-situ concrete requires continuous construction and is affected by bad weather conditions. Most steel components are manufactured at the factory and shipped to the site, can be assembled by welding or bolts for 24/7. The workload of the construction site is small, reducing the temporary land for construction. Compared with the traditional building materials, the pollution to the surrounding environment is small and high mechanization level of the construction. As the steel construction can save materials for mold, thereby reducing costs and greatly speed up the construction speed. The full realization of the value of the funds in the construction, reducing the cost of capital.

- Low Comprehensive Cost of Steel Structure Residential buildings
Compared with concrete structure and brick-concrete structure, the weight of steel structure is relatively light, and the foundation treatment is relatively easy, and the natural foundation type can be adopted. As the cost of the base takes large proportion of the entire construction cost, the lighter upper structure will reduce the cost of the base, thereby reducing the overall investment. And because of the high mechanization of steel construction, it reduce the labor cost and other auxiliary materials such as templates cost on the other hand.
5. Steel Structure Residential Buildings Meet The Requirements Of Housing Industrialization And Sustainable Development
Steel structure factory( steel structure companies) suitable for mass production, industrialization, high degree of commercialization. It can put energy-saving, waterproof, heat insulation products and doors and windows and other advanced products together to achieve a complete set of applications, the design, production, construction and installation integration, improve the industrialization level of residential. With the development of urban construction in the future, a large amount of old buildings need to be demolished in urban renewal. The demolition of steel structures is easier than that of the traditional structures. High steel recycling rates, low demolition costs and less pollution are in line with the requirements of sustainable development.
In recent years, with the development of urban construction and the increase of high-rise buildings, the development of steel structure is very rapid. As a kind of green building, steel structure houses have been mainly promoted. Especially in large and medium-sized cities, there is a large population and few land resources, and people have higher and higher requirements about residential densities and green spaces. A large-scale application of steel structures is an inevitable result.
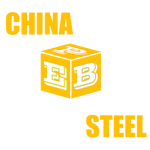

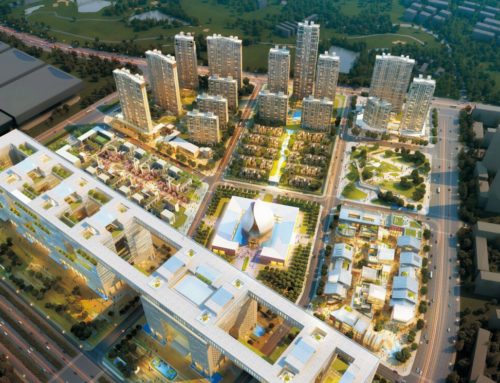
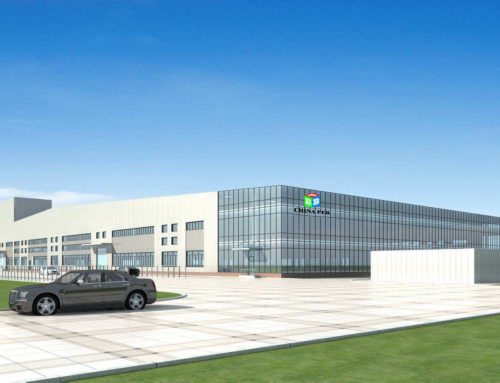
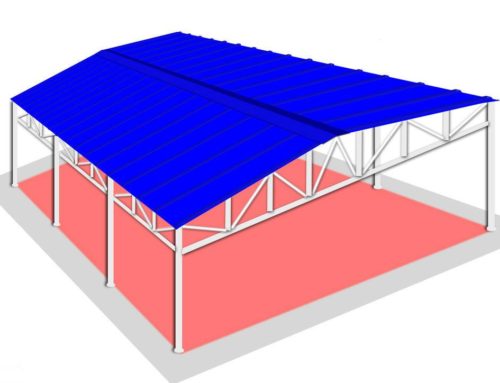
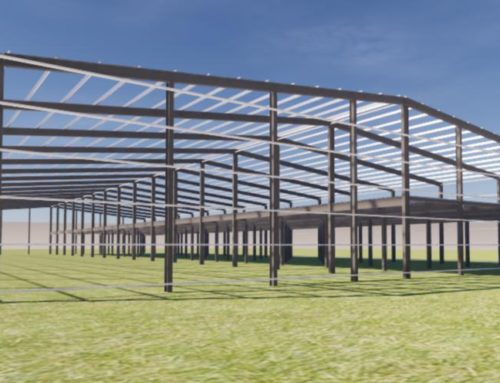

Leave A Comment